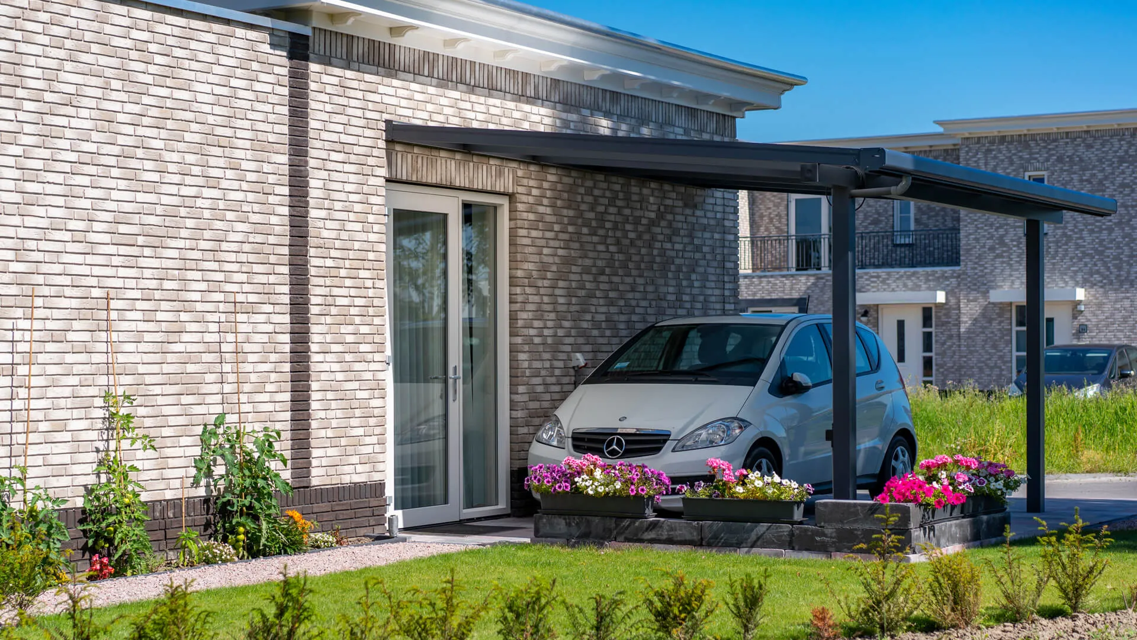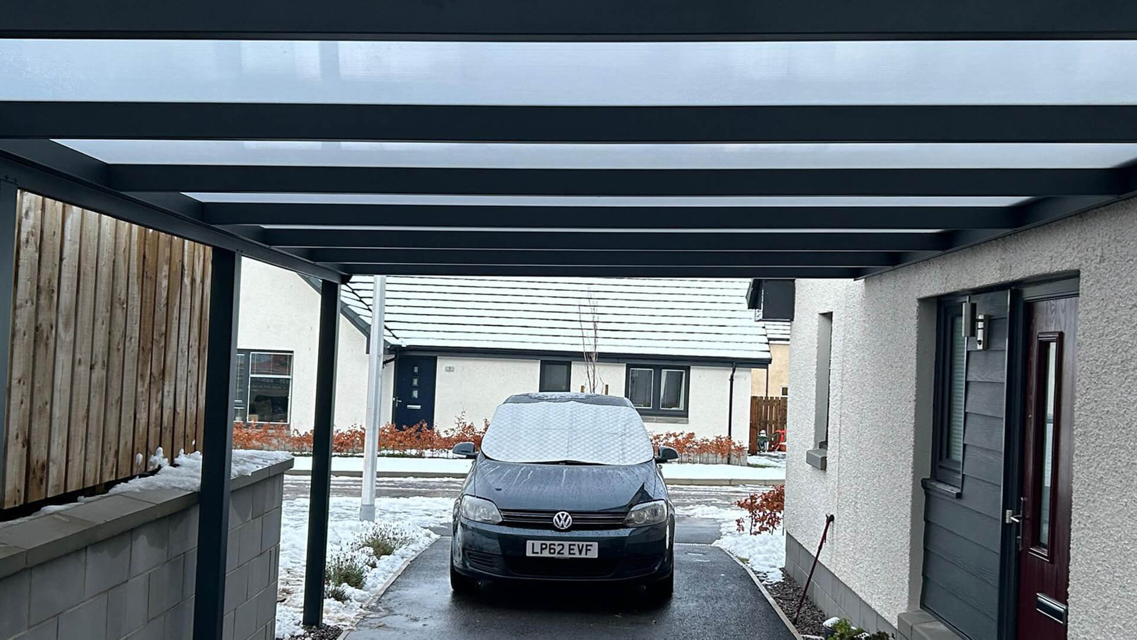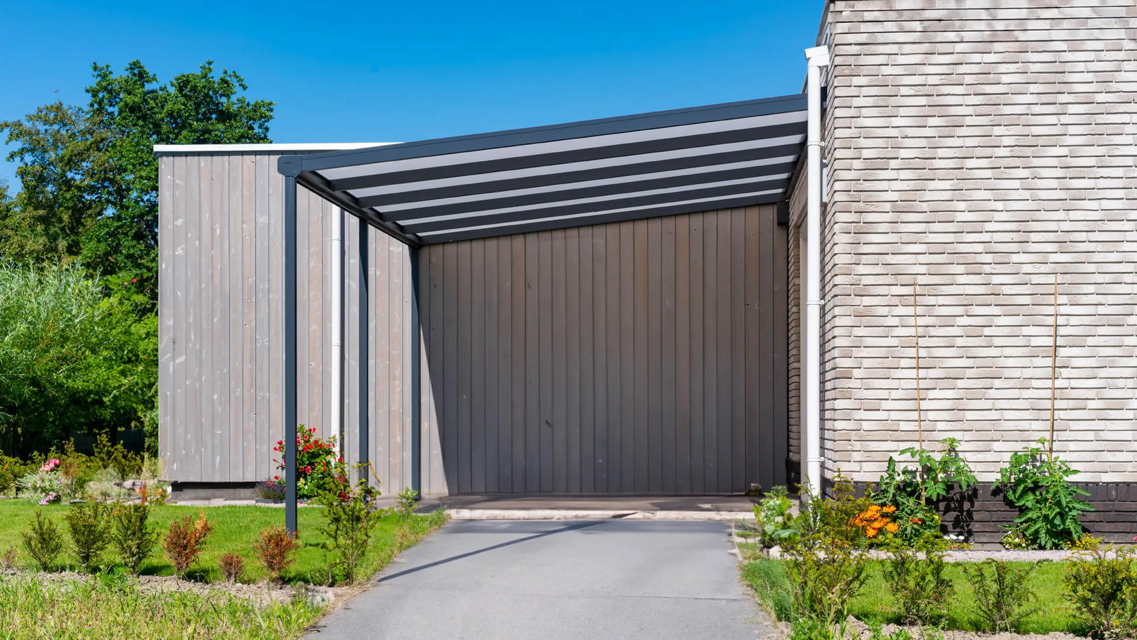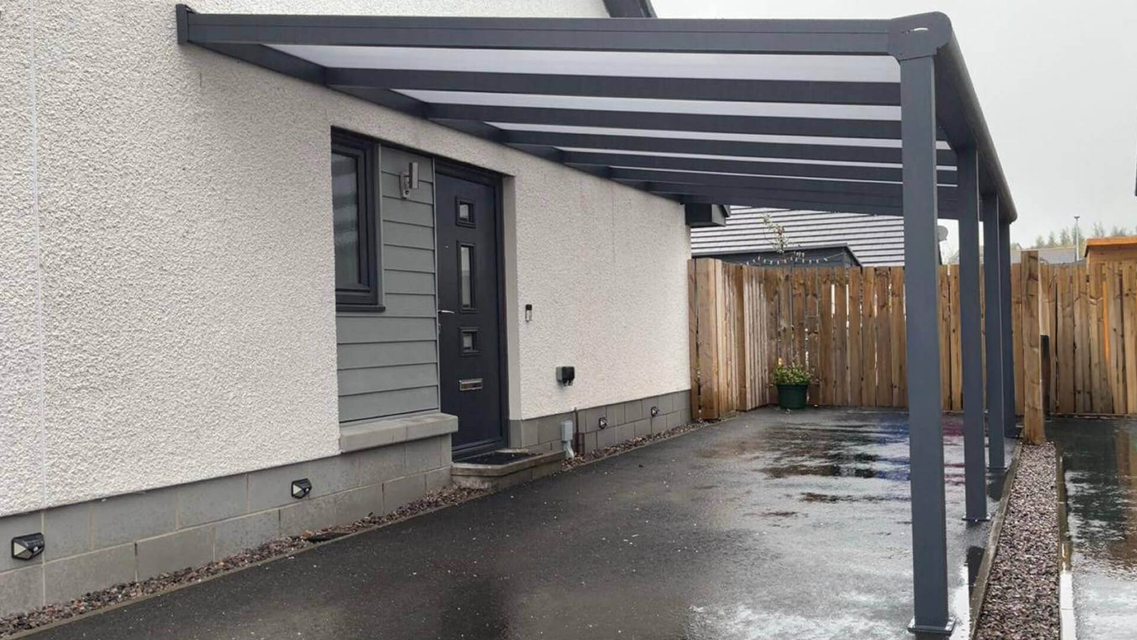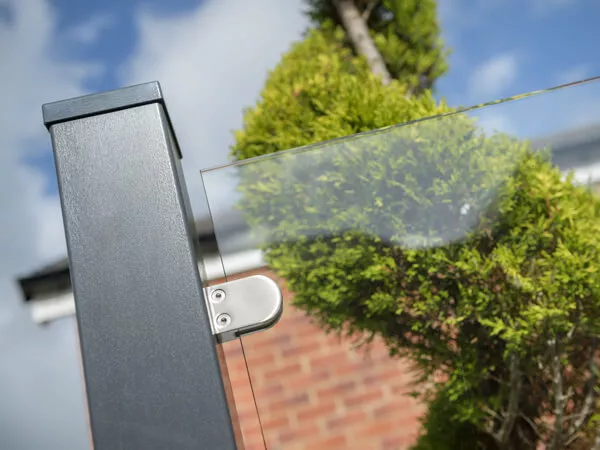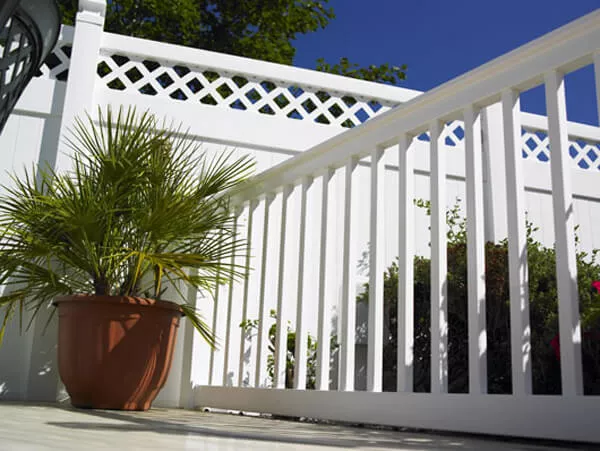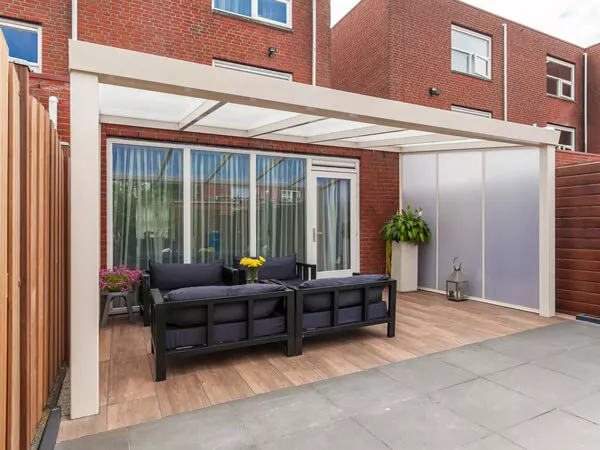If unsure of what’s a carport, it’s a semi-open structure designed to provide shelter for a range of vehicle types – not just cars, but also sometimes trucks and boats.
Although not fully enclosed like a garage and consisting of just a roof and no walls, it prevents vehicles from being directly exposed to the weather, offering some useful protection against rain, snow, sleet, hail and extreme sunlight.
Principally, carports are used for the everyday parking of cars and often constructed where implementing a garage is either impractical or unachievable.
